Fully turn-key, single-family, sep fully-finished basement 10314
Gama Group New York proudly presents this fully turn-key, single-family, fully-finished basement with a separate entrance and parking in prime New Springville (10314)! 3D MODEL AVAILABLE UPON REQUEST -General home specifications include 4 bedrooms, 3.5 bathrooms, 1,800 sqft, fully finished basement with separate entrance, and driveway (up to 2 cars). 16x45 building sitting on a 25x105 lot, built 2005. Original hardwood floors throughout. Central A/C and heating, solar panels, wired security cameras, large attic for storage, and a large fenced backyard. No HOA Fees -LEVEL 1: Formal living room, dining room, half bathroom, full eat-in kitchen w/ stainless steel appliances, beautiful fireplace, and access to the deck, backyard, and basement. -LEVEL 2: 1 Master Bedroom with full bathroom, 2 Large Bedrooms with closets, windows, and a full bathroom to share. Many closets and large windows throughout allow for maximum sun exposure. -BASEMENT: A partition separates the fully finished basement, half attached to the main house with laundry and utilities. The other half has a private side entrance and a full bathroom similar to a studio apartment. -The property is located on Conrad Ave right off Rockland Ave offering easy access to all highways, crossings, Staten Island Mall, Costco, and more! Please contact us to schedule a private tour or visit one of our frequent open houses. *Photos are virtually staged*



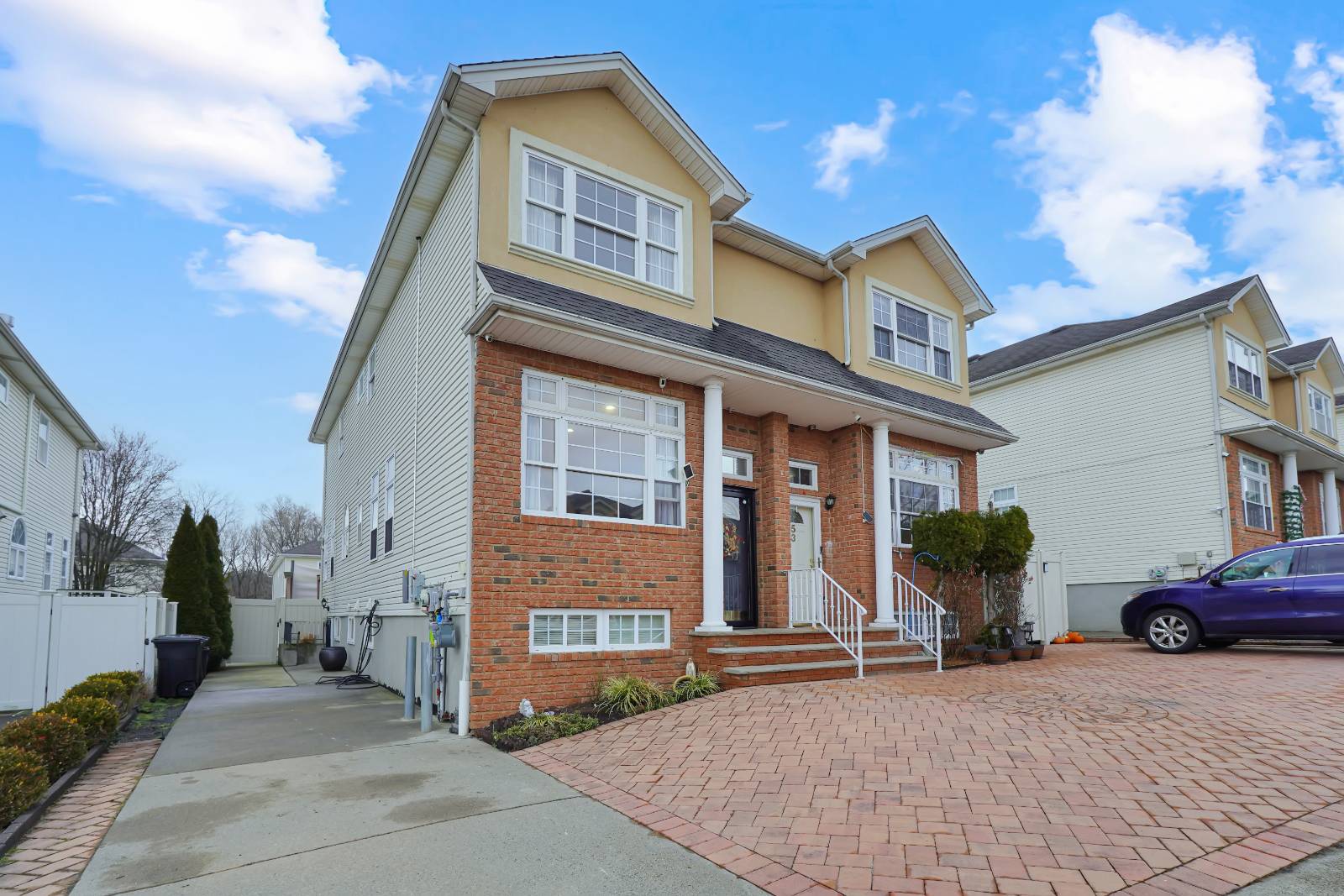


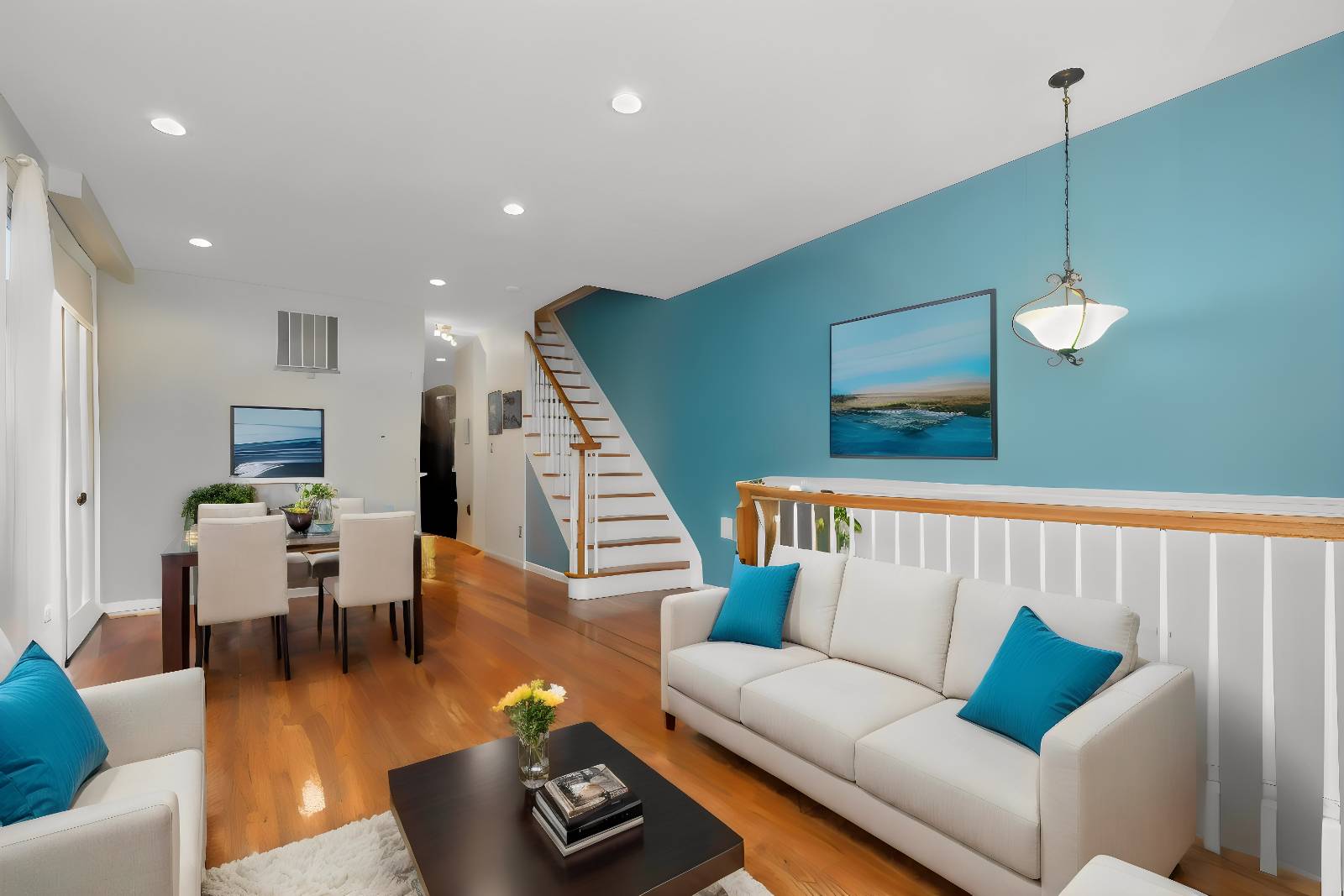 ;
;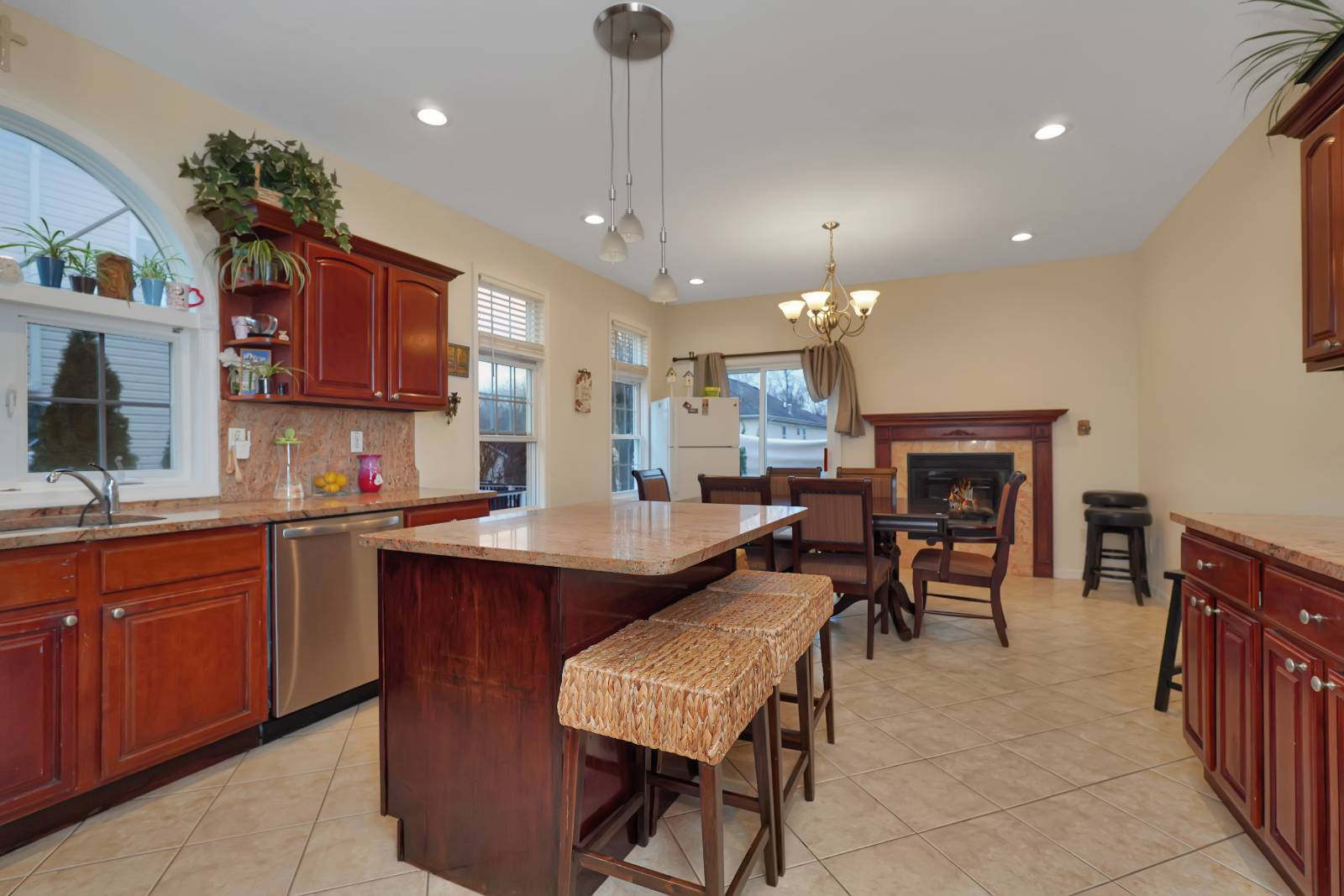 ;
;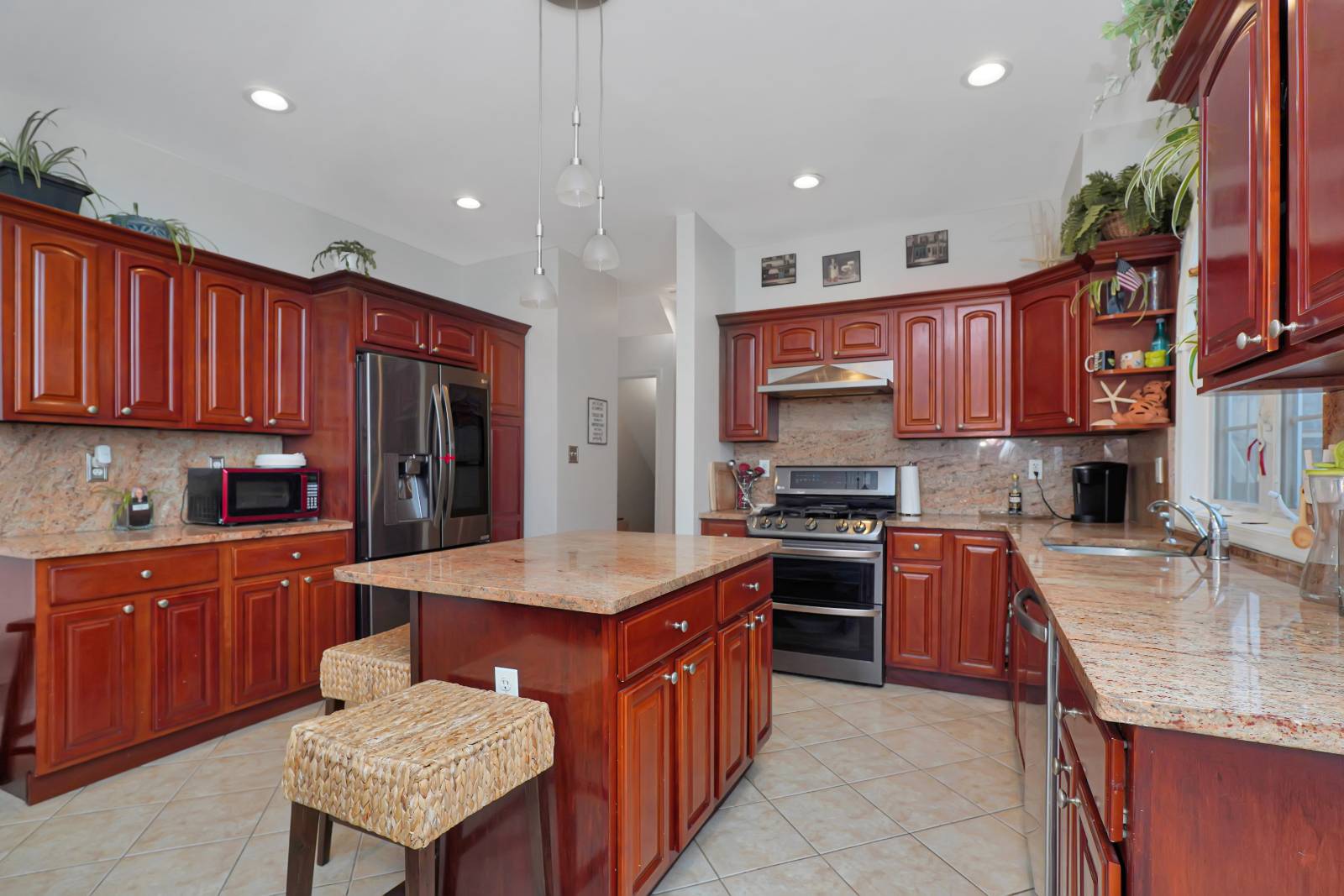 ;
;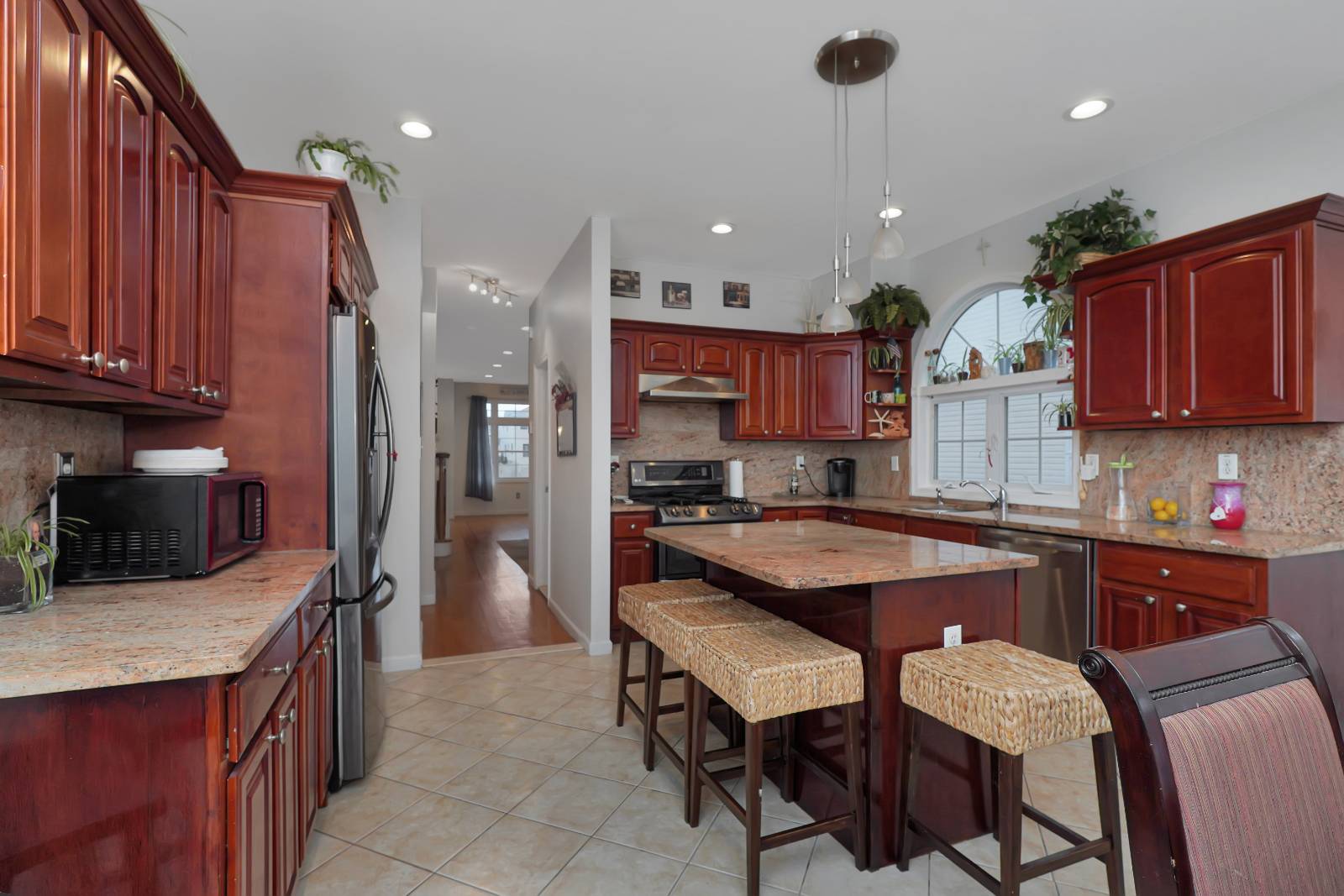 ;
;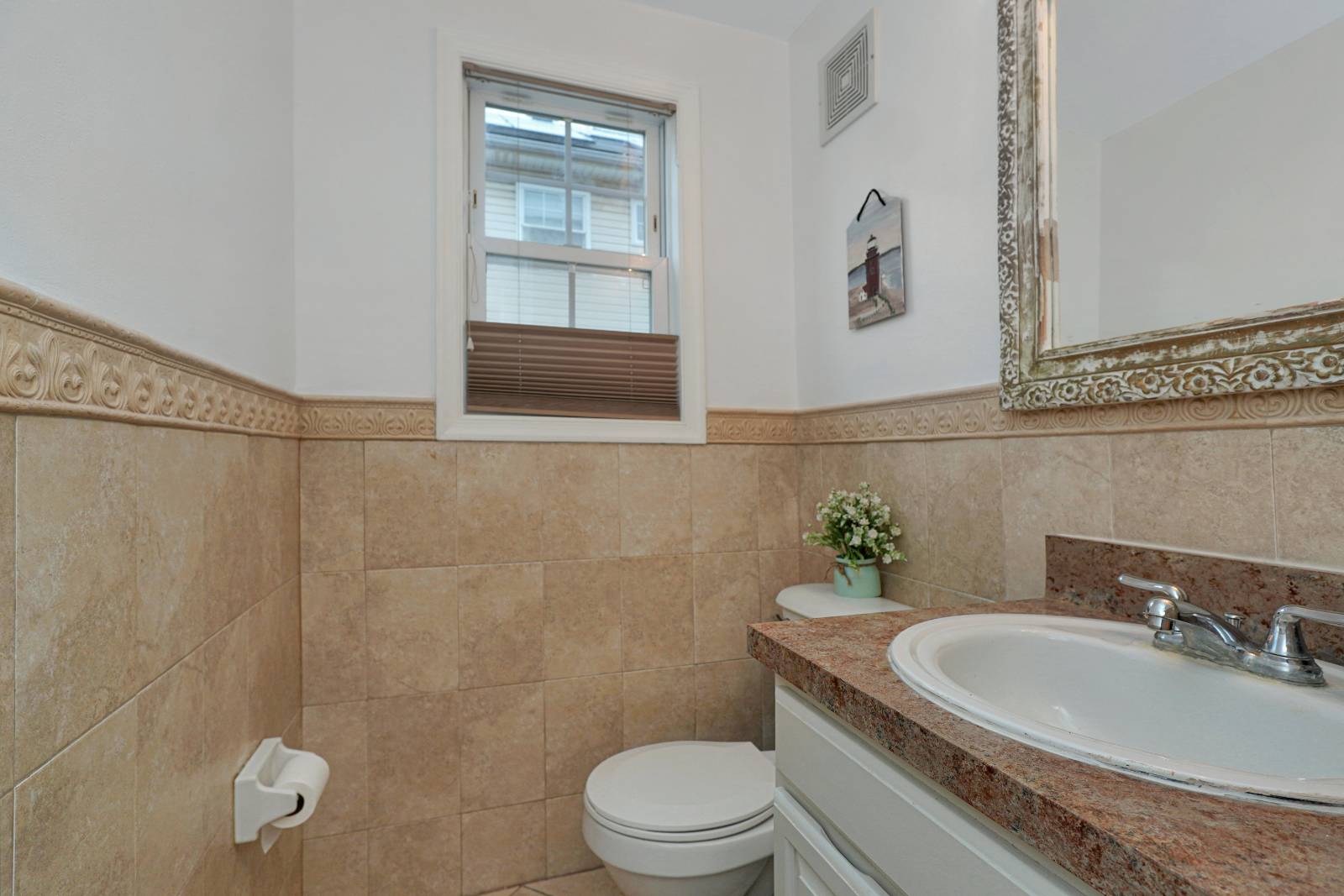 ;
;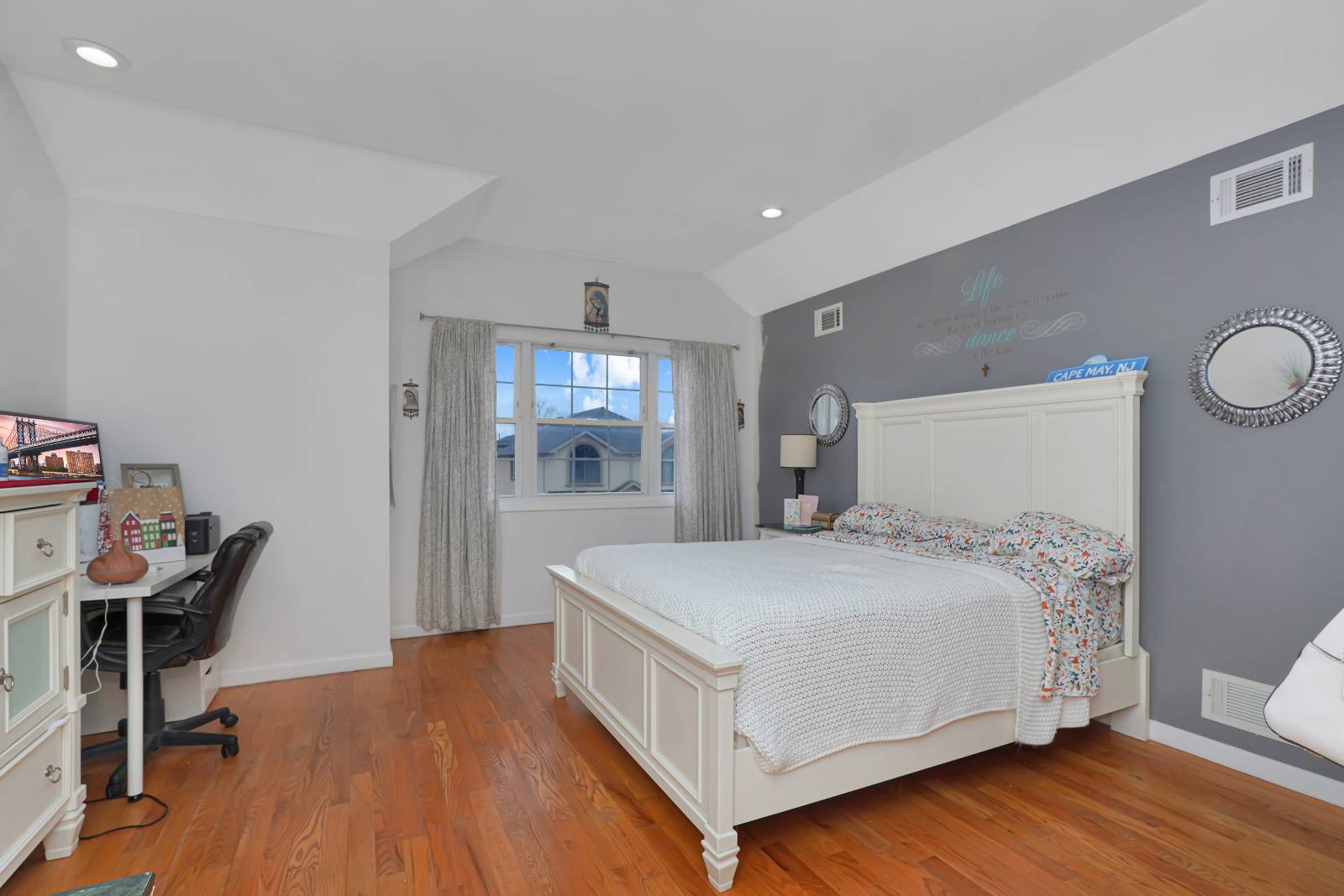 ;
;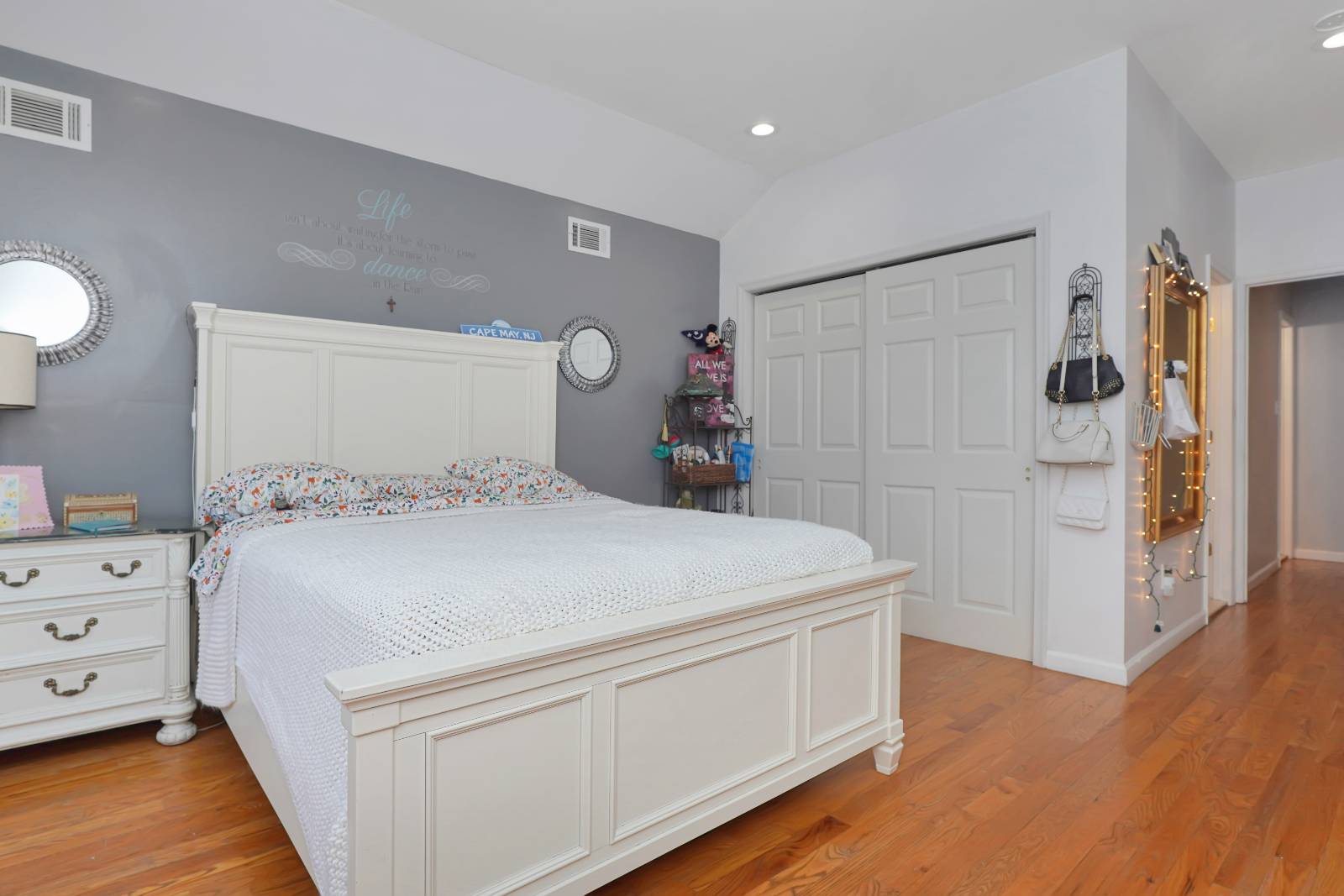 ;
;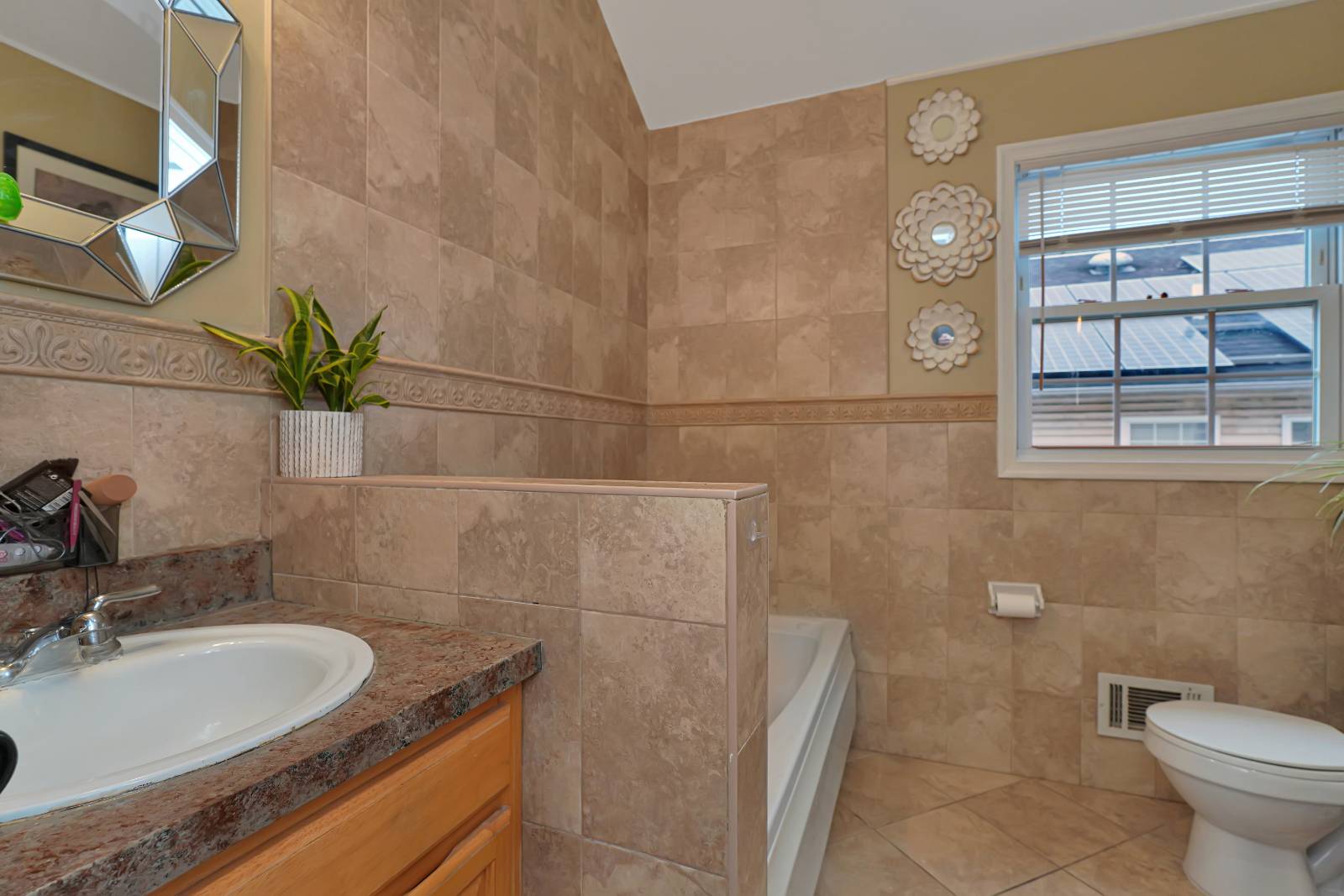 ;
;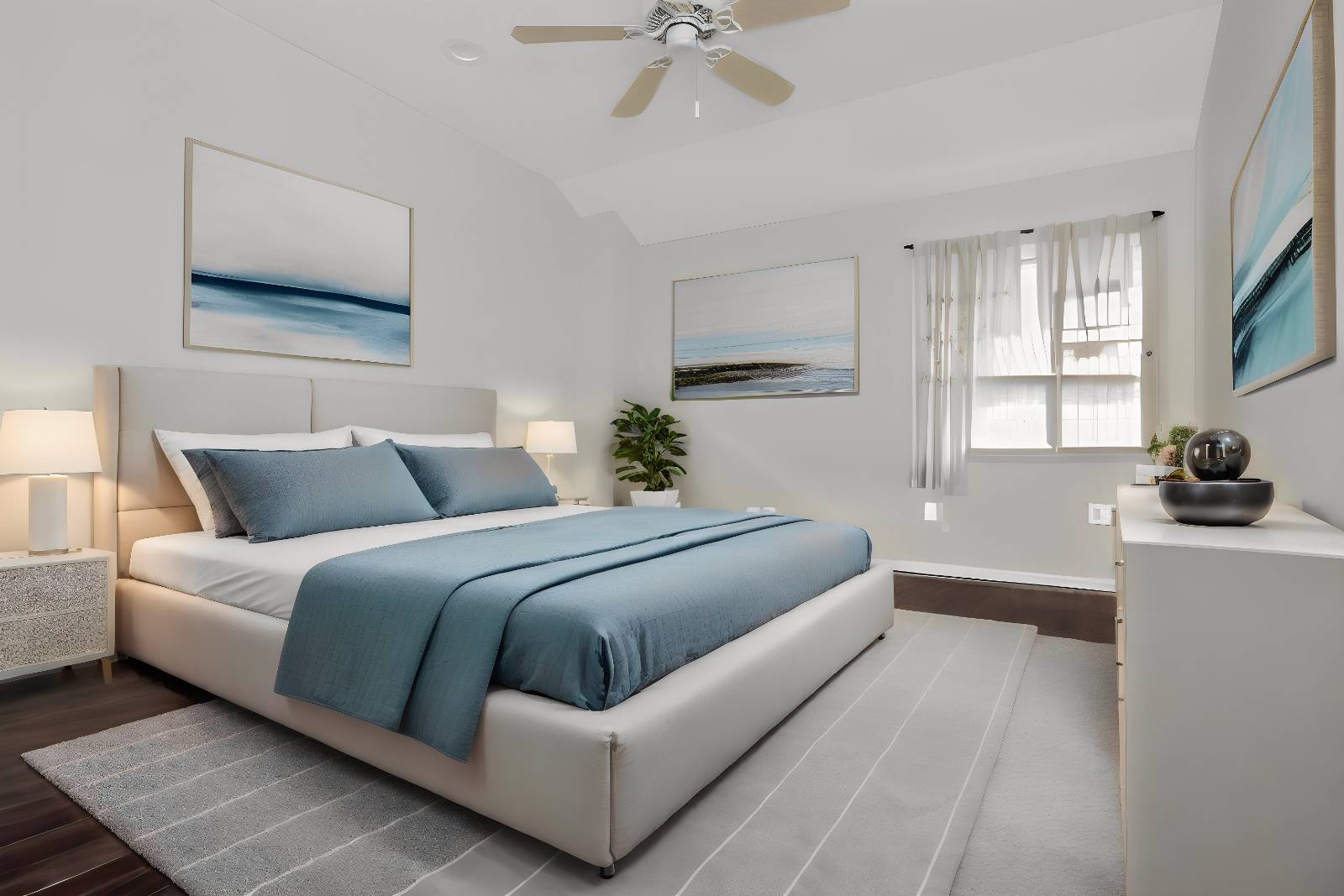 ;
;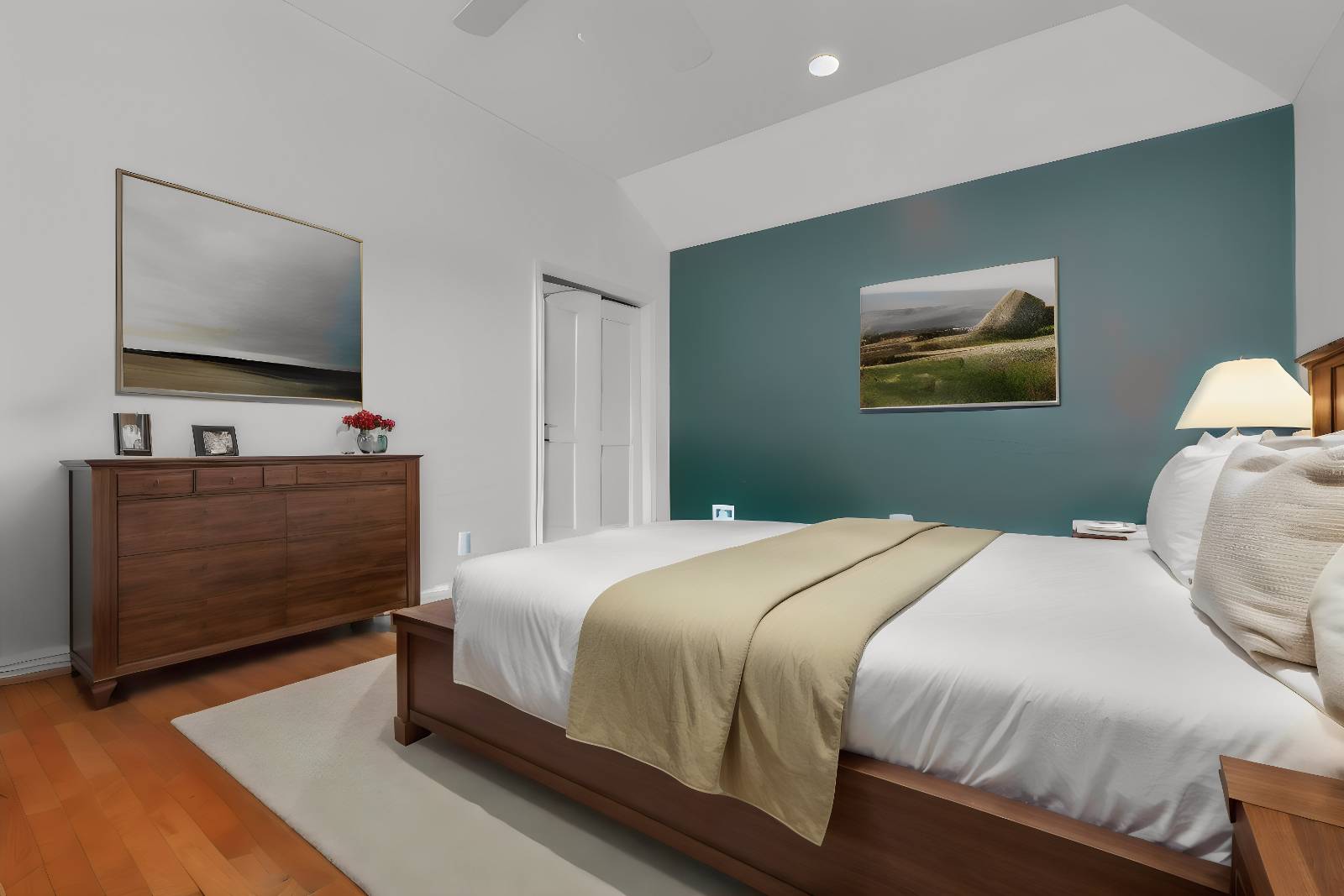 ;
;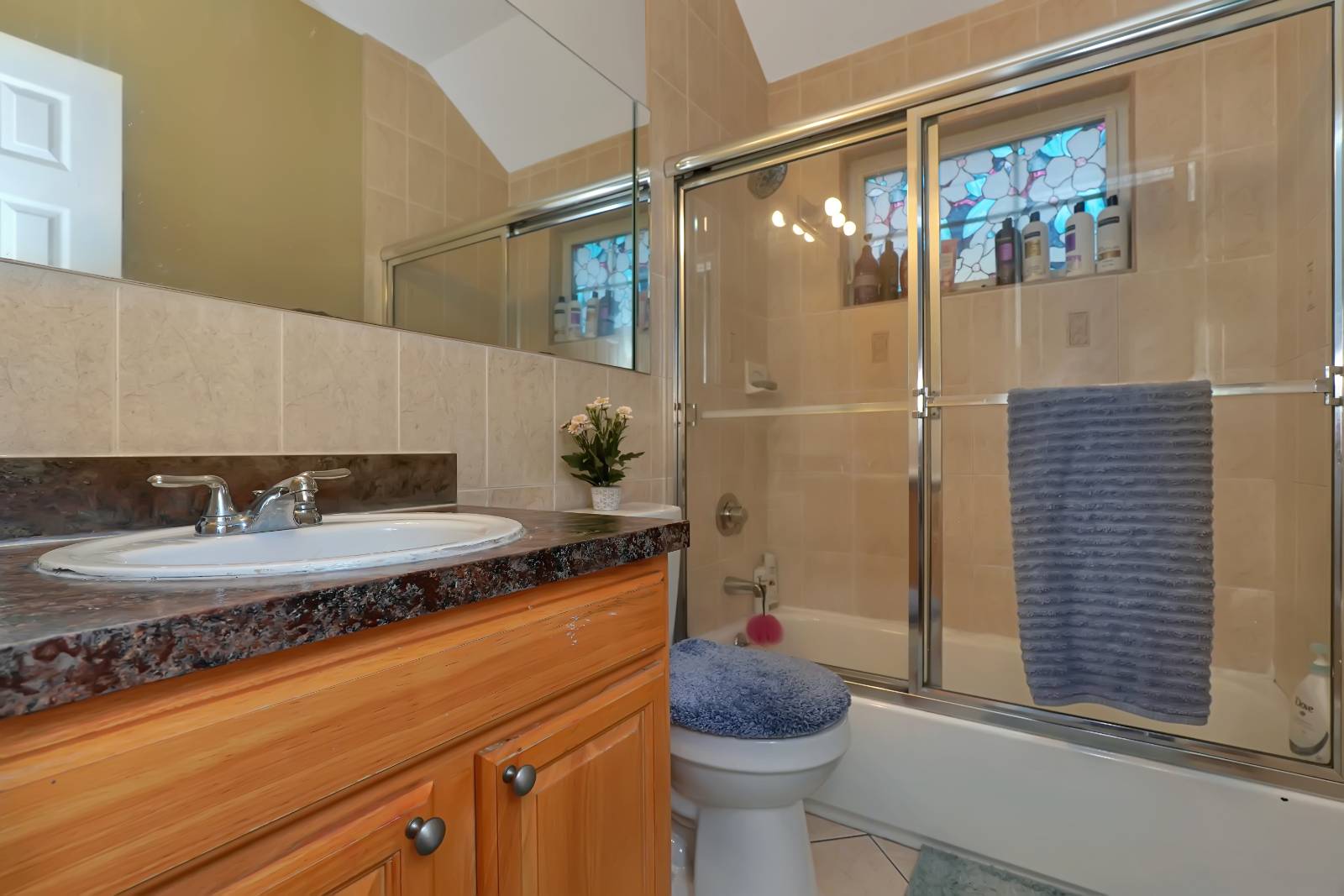 ;
;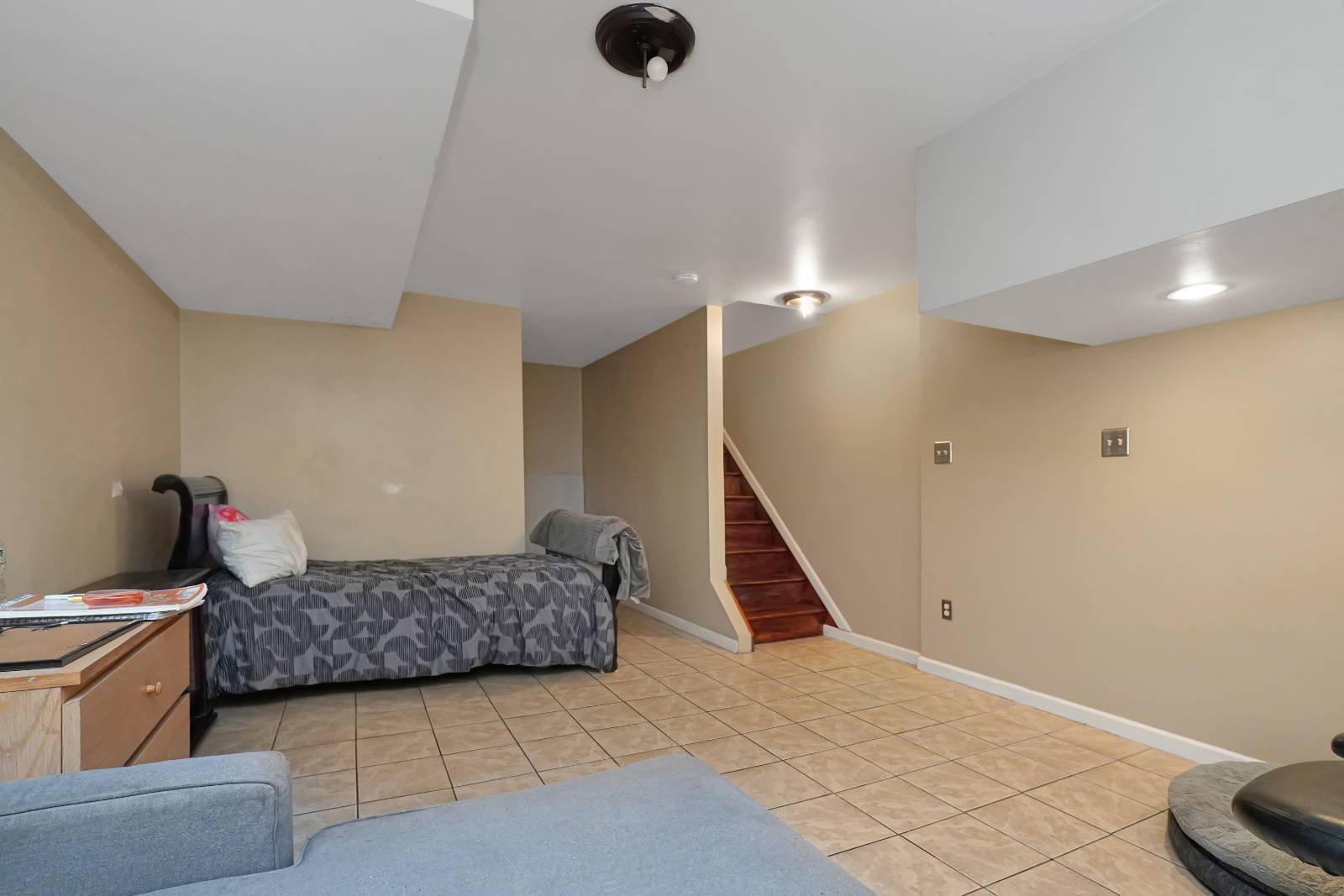 ;
;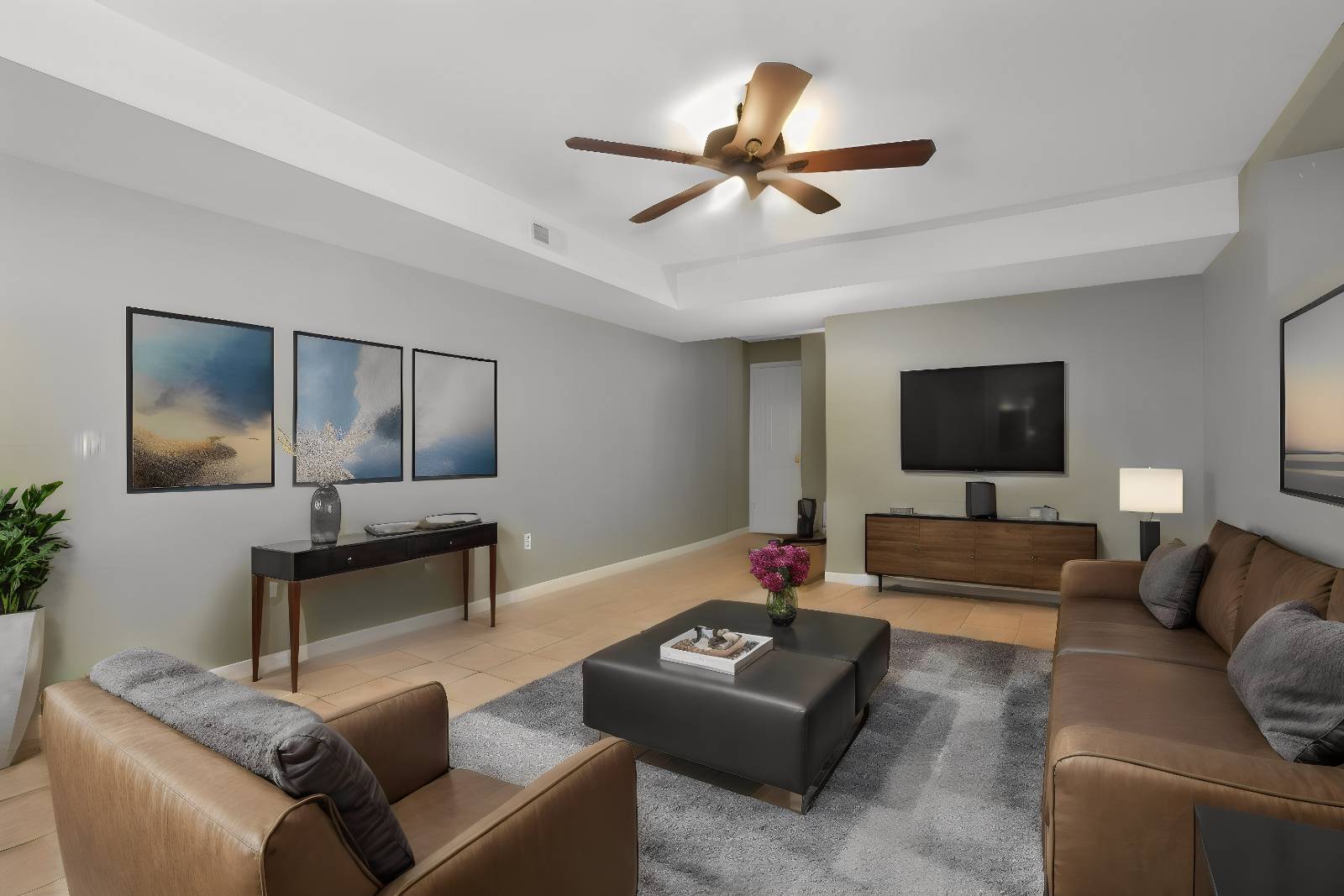 ;
;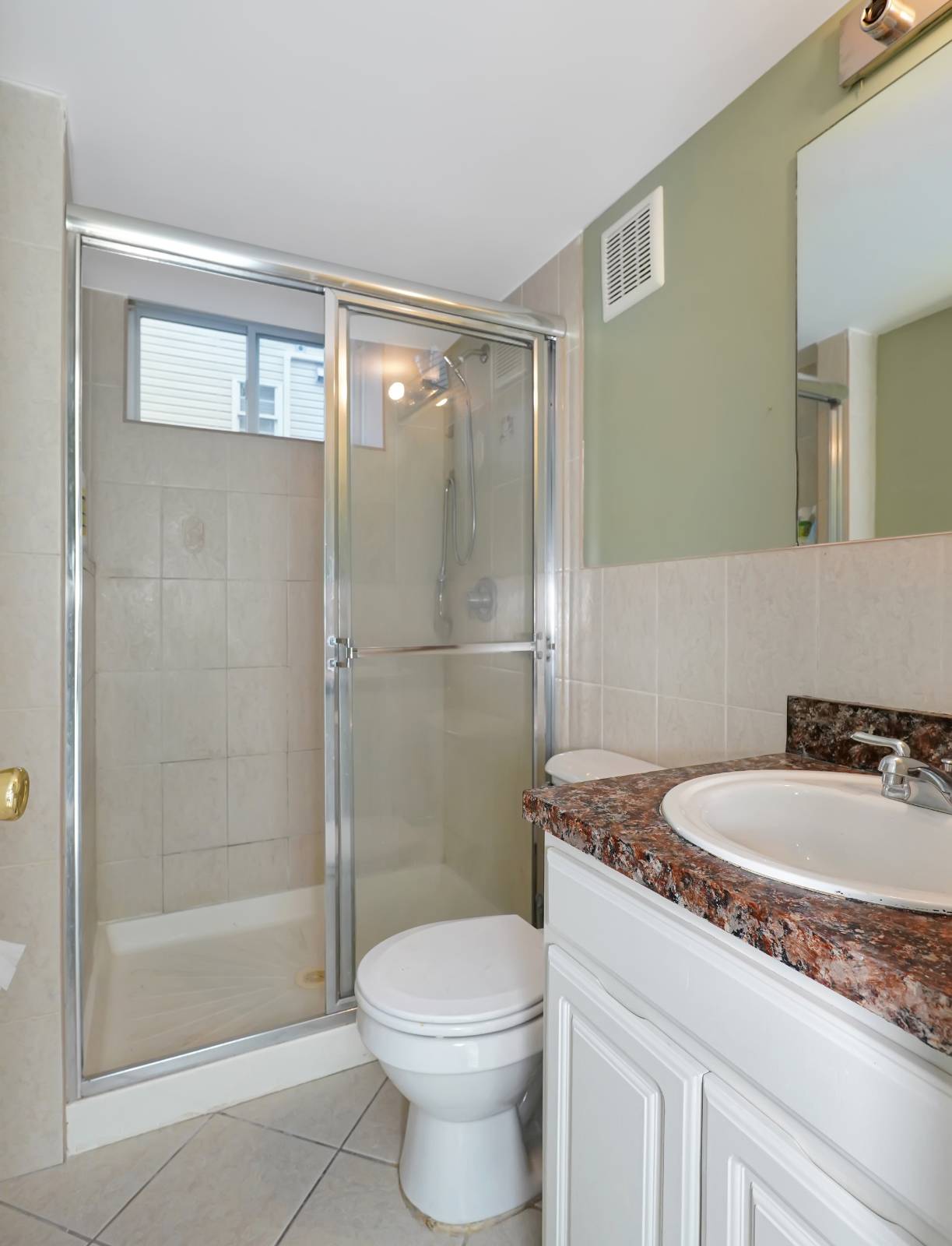 ;
;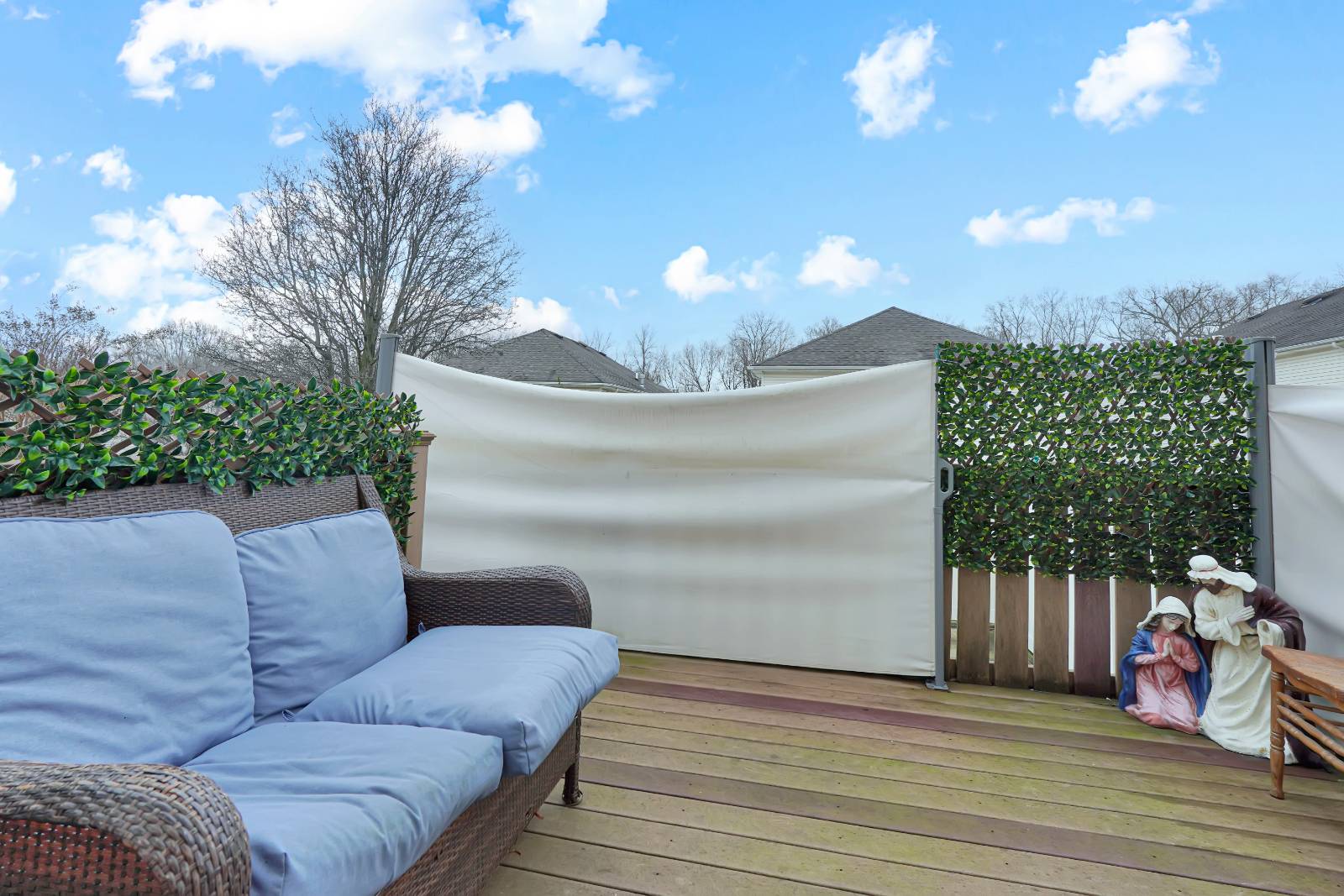 ;
;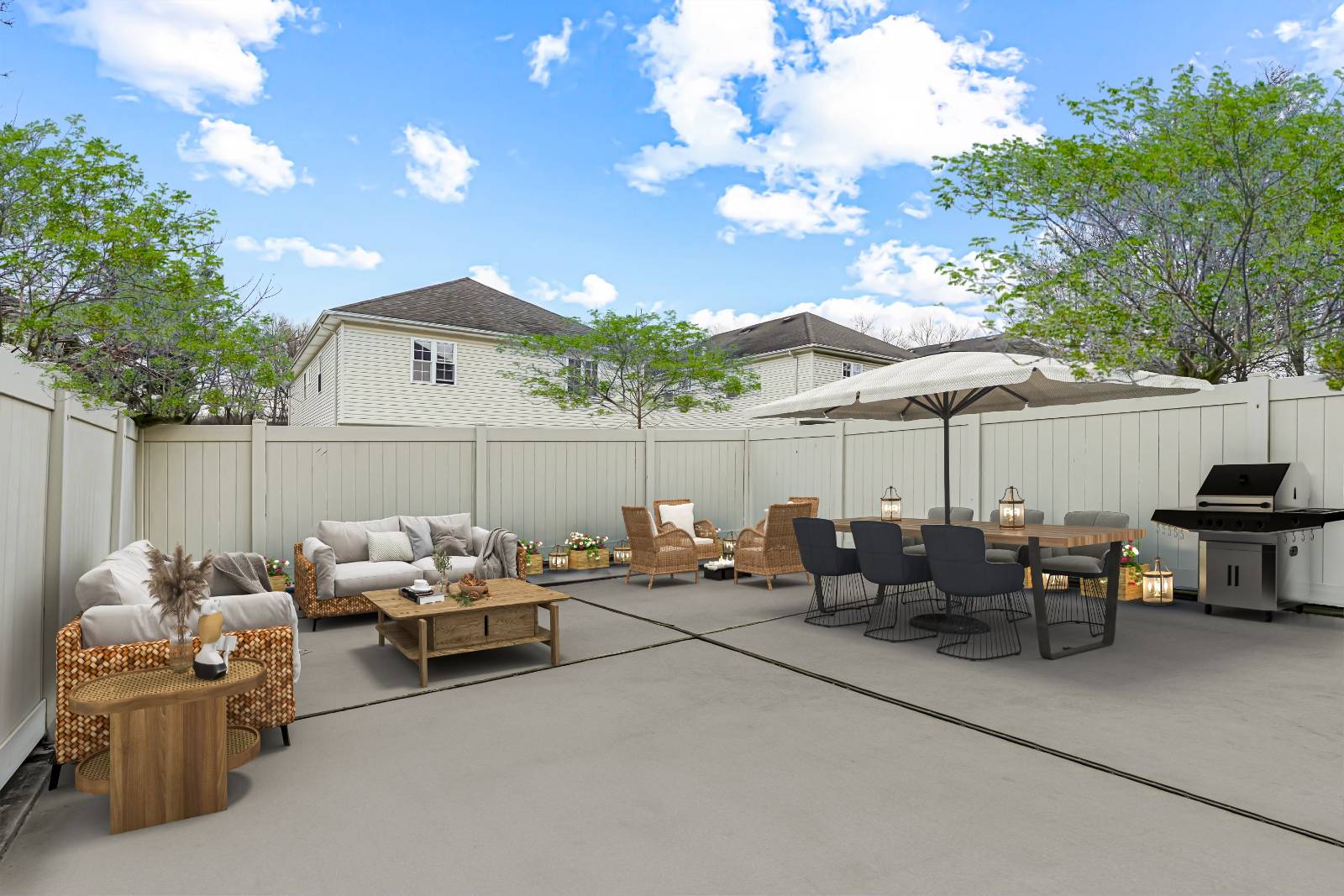 ;
;